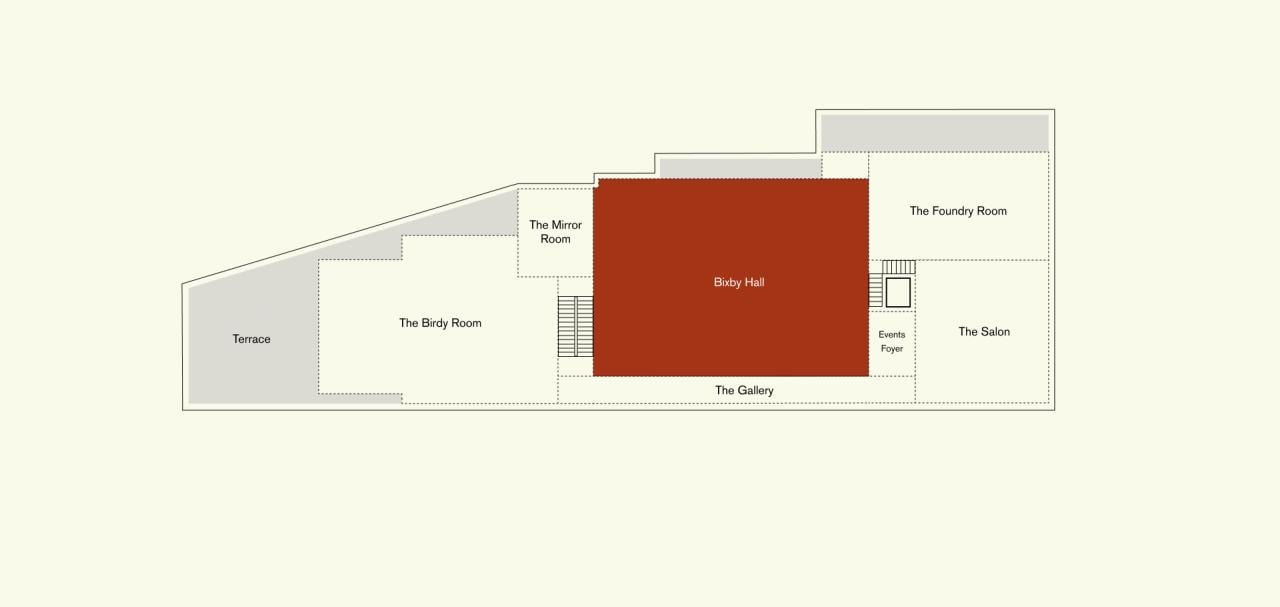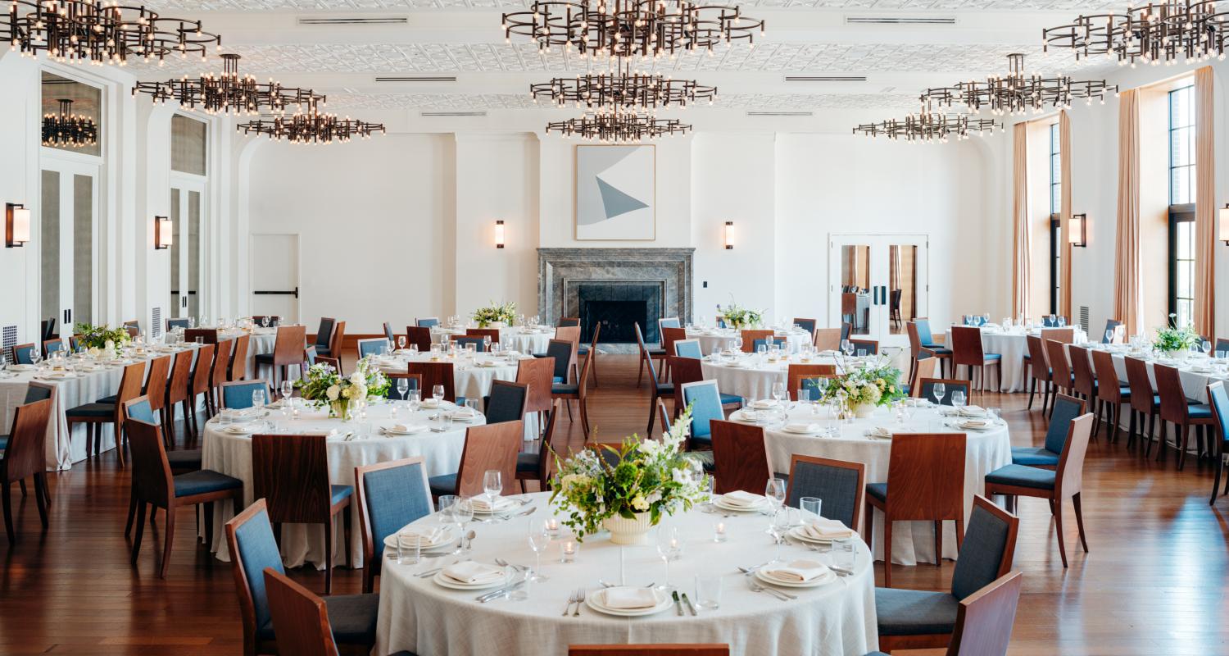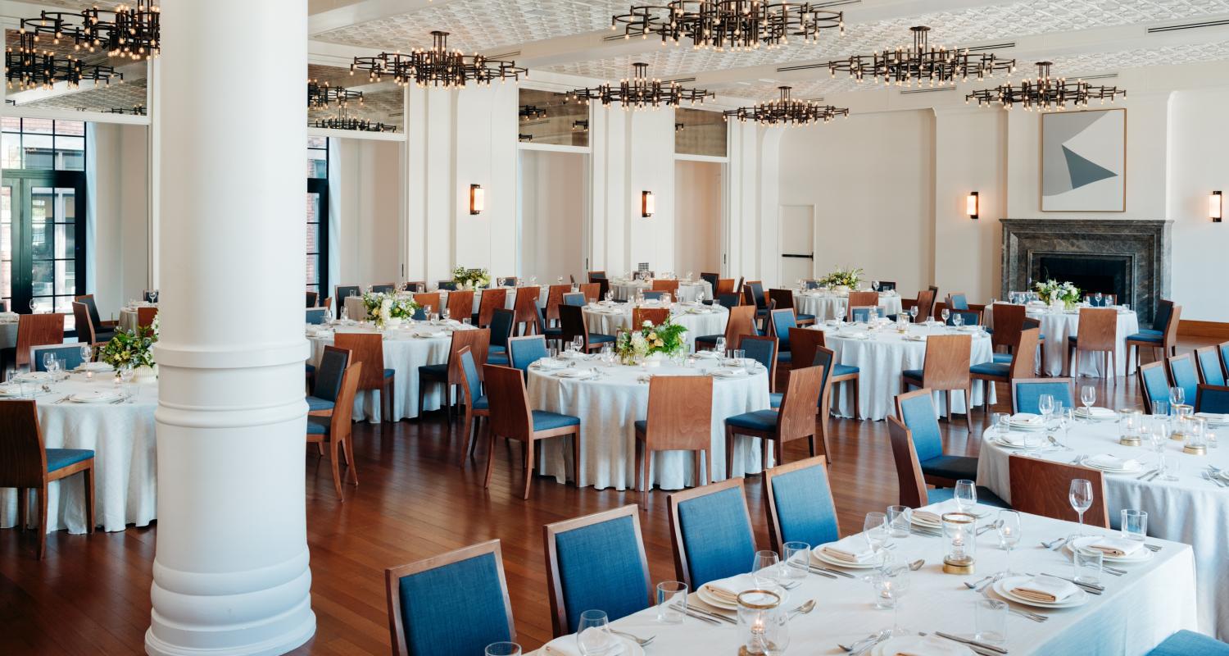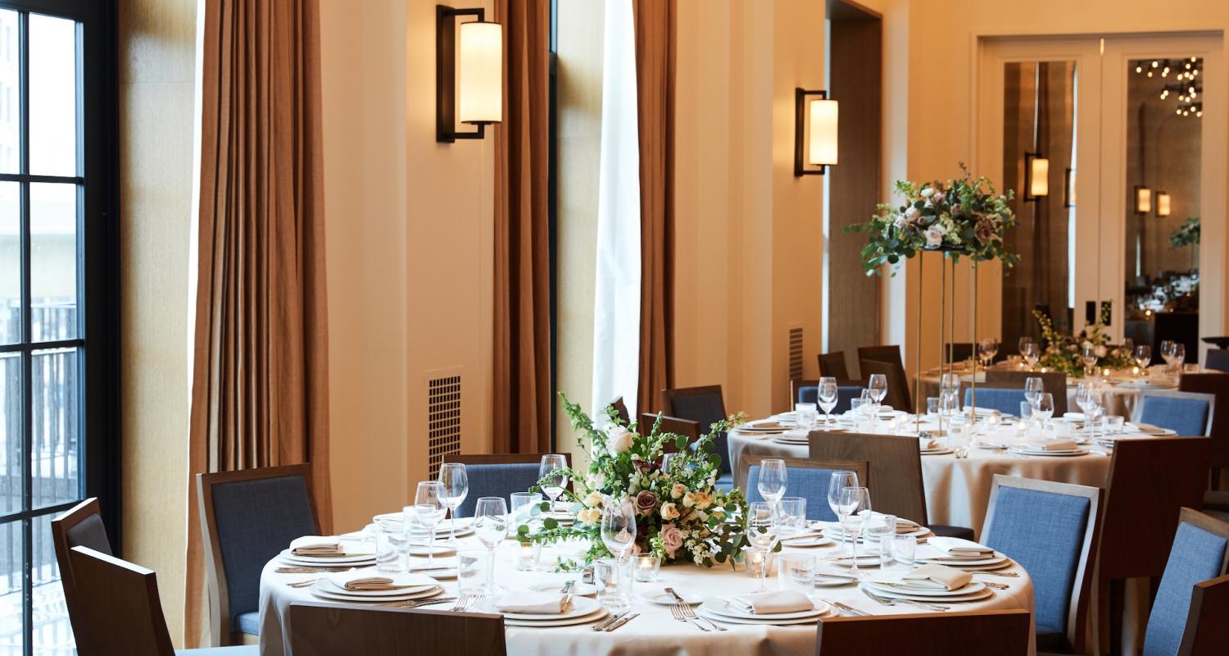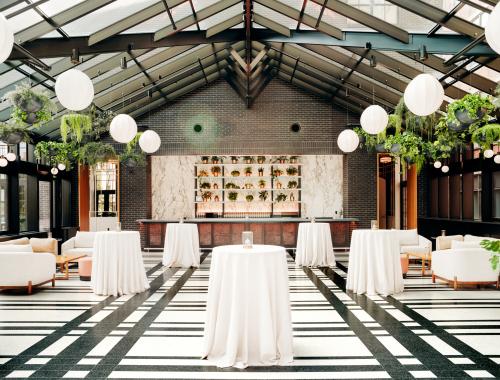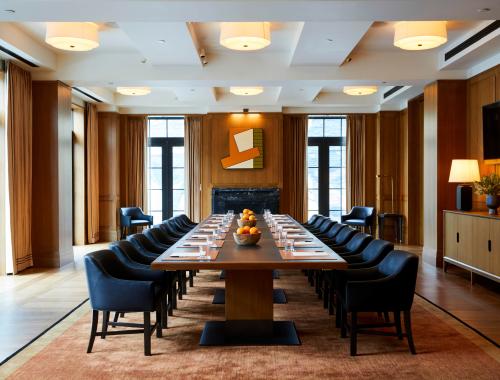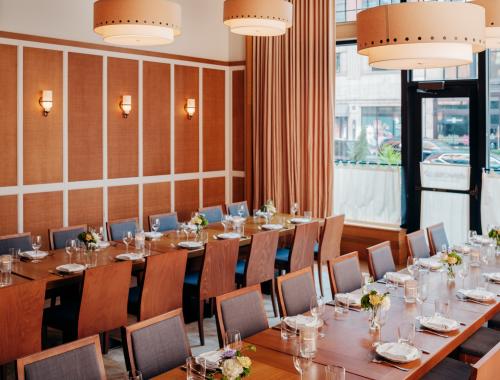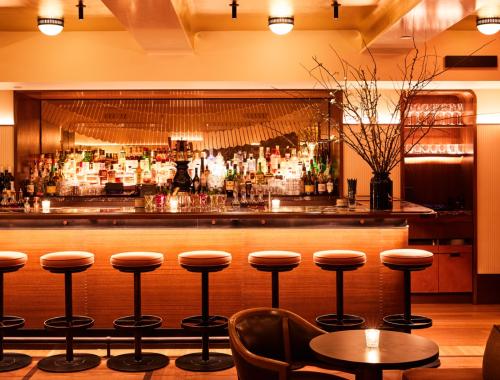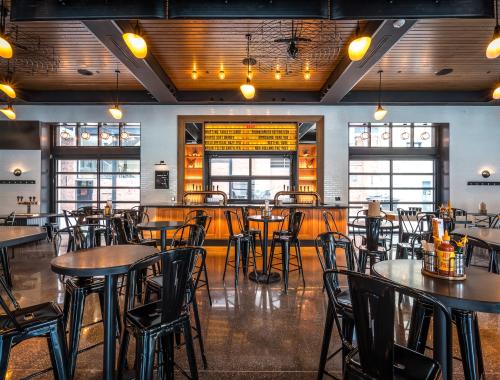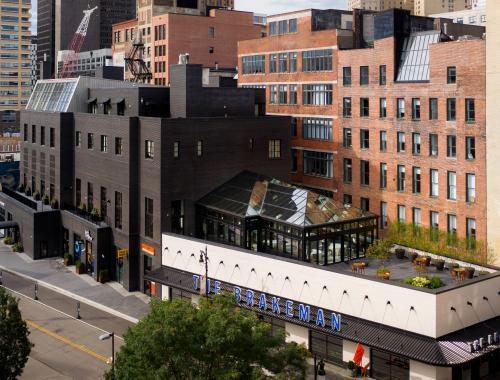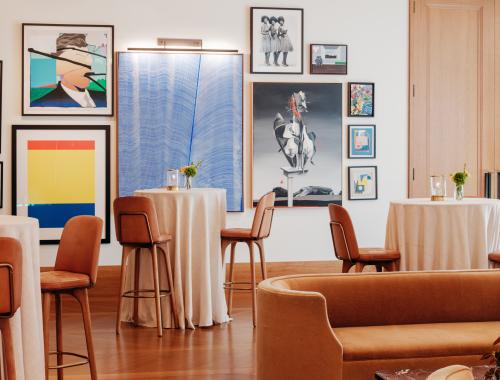Bixby Hall
Our signature ballroom features an ornate white-tile ceiling, contemporary chandeliers and a marble fireplace.
Strolling
220
Seated Meal
200
Classroom
120
The expansive space can accommodate a number of setups, including ballroom, dance floor, dining room, exhibition, classroom and other configurations. This venue connects to The Birdy Room, Foundry Room, Salon, Mirror Room, and Gallery via pocket doors, making it a central space for large-scale events.
